Saxon Architecture
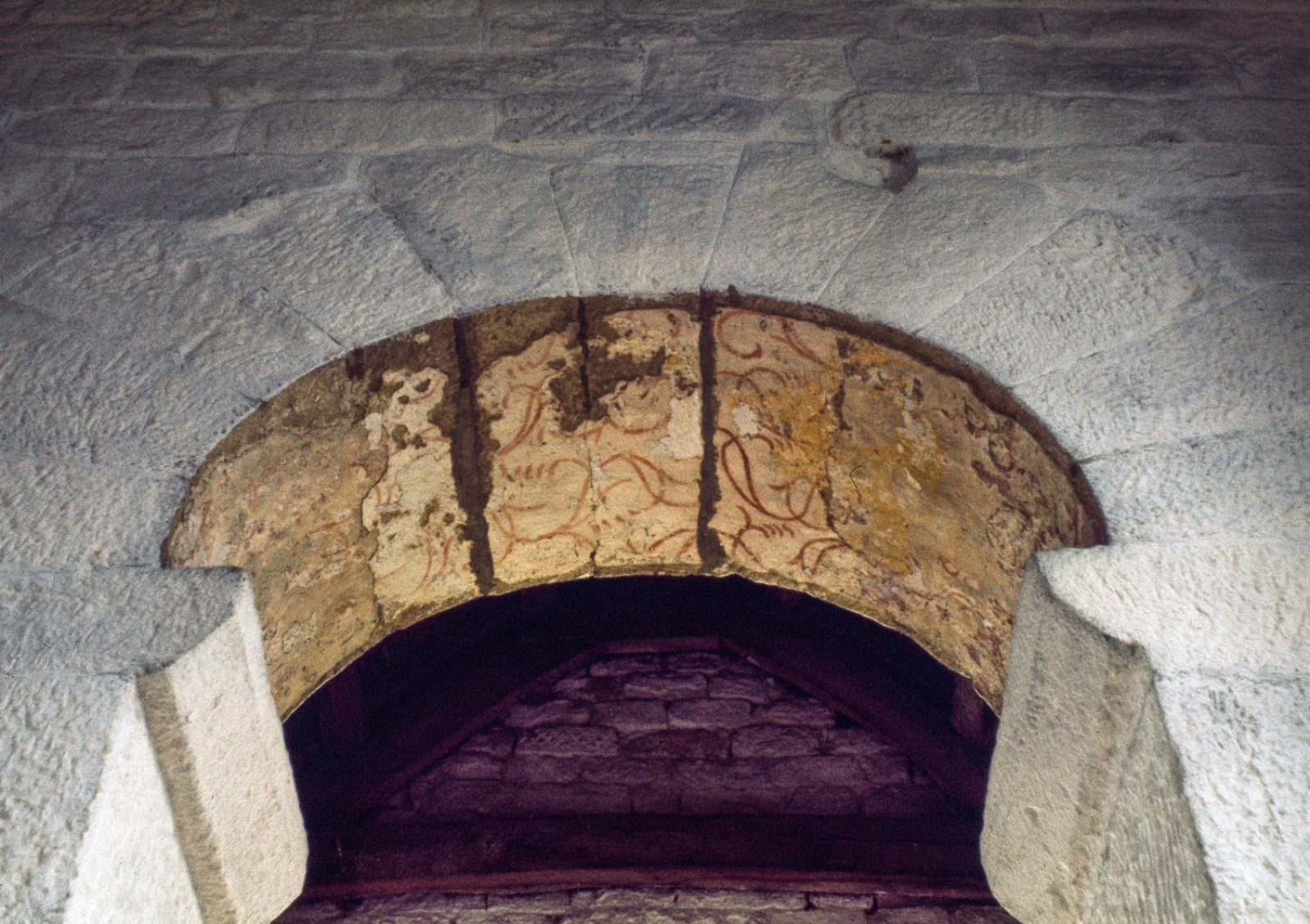
Saxon Architecture
A selection of architectural studies of Saxon churches in County Durham and the West Riding of Yorkshire, c 1980.
Detail on the Monastic buildings.
- Ref: LVD-4024-013
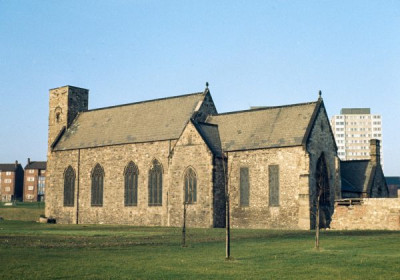
From the south east
- Ref: LVD-4024-003
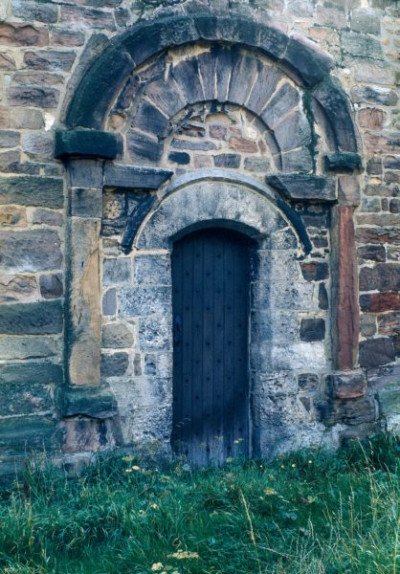
The North Doorway of the Nave
- Ref: LVD-4024-023
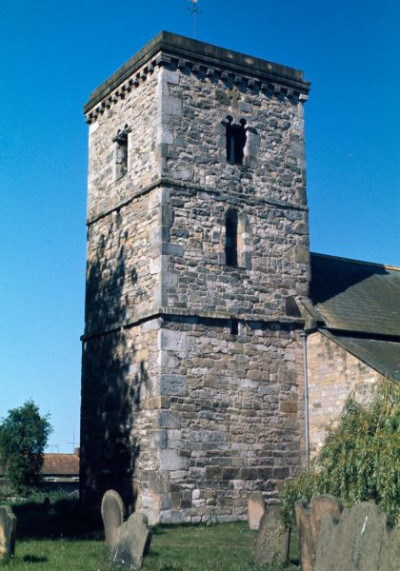
This dates from the tenth century
- Ref: LVD-4024-021
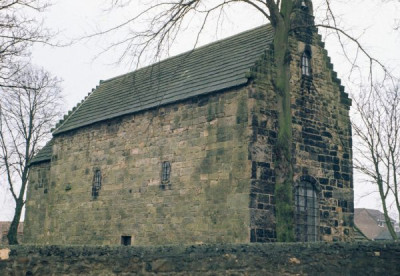
From the North West
- Ref: LVD-4024-017
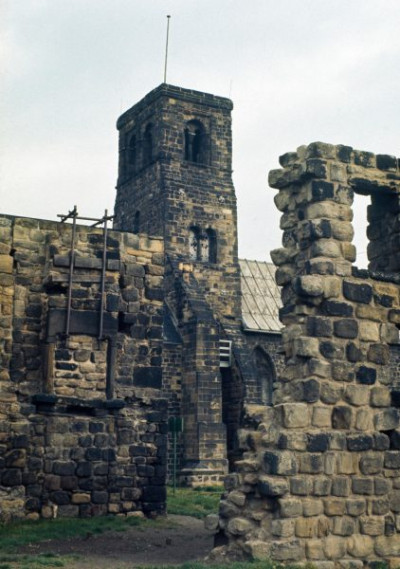
The tower and monastic remains from the south
- Ref: LVD-4024-012
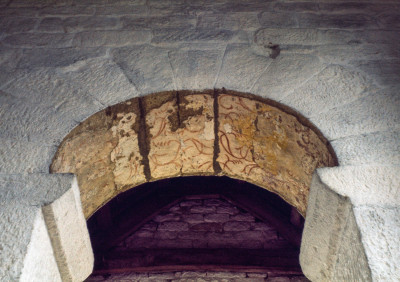
The interior
- Ref: LVD-4024-020
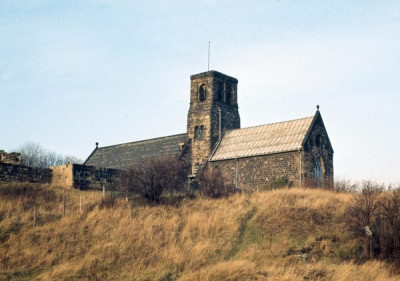
-
- Ref: LVD-4024-007
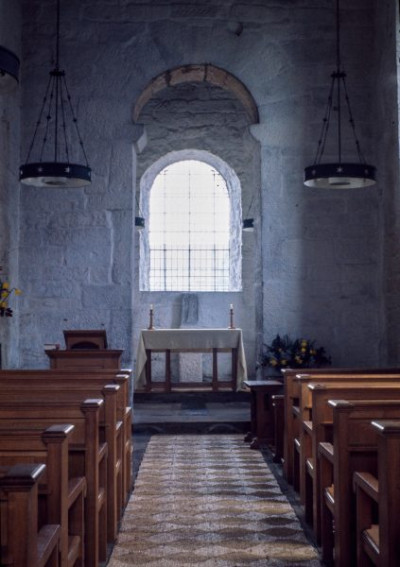
The interior looking east
- Ref: LVD-4024-019
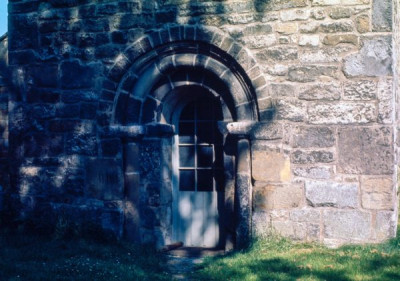
Detail
- Ref: LVD-4024-022
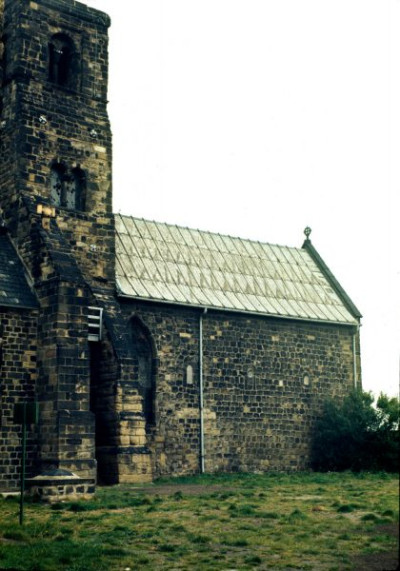
-
- Ref: LVD-4024-009
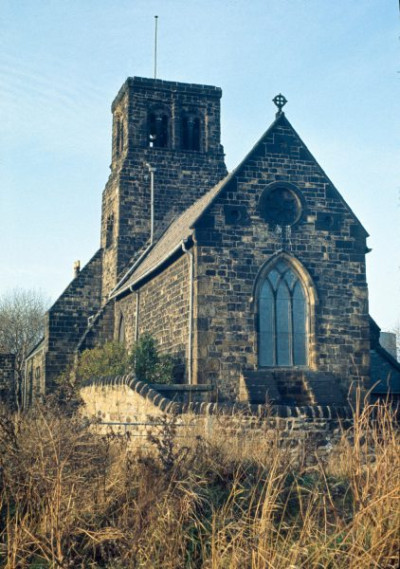
From the east
- Ref: LVD-4024-008
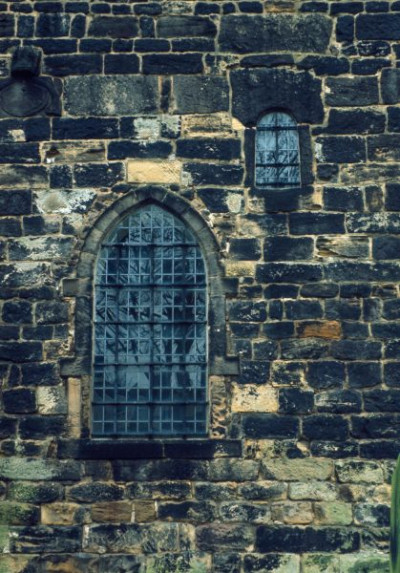
Detail of the nave from the south
- Ref: LVD-4024-018
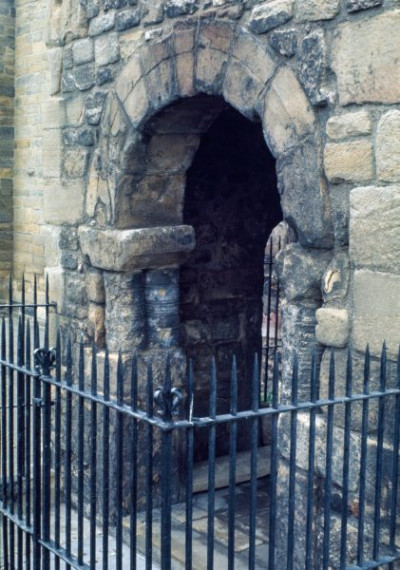
Detail of the west porch
- Ref: LVD-4024-004
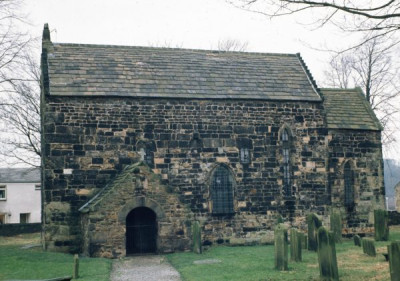
From the south
- Ref: LVD-4024-015
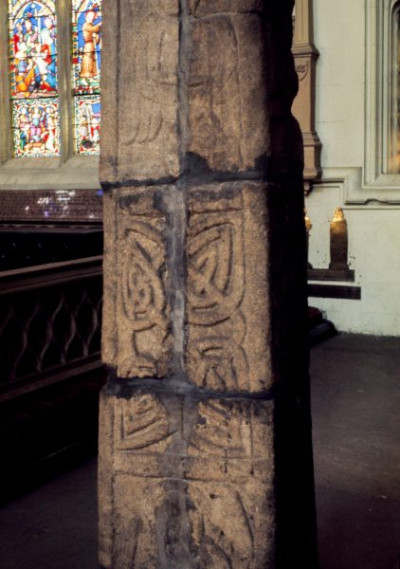
Detail of the cross of about the mid-eleventh century
- Ref: LVD-4024-024
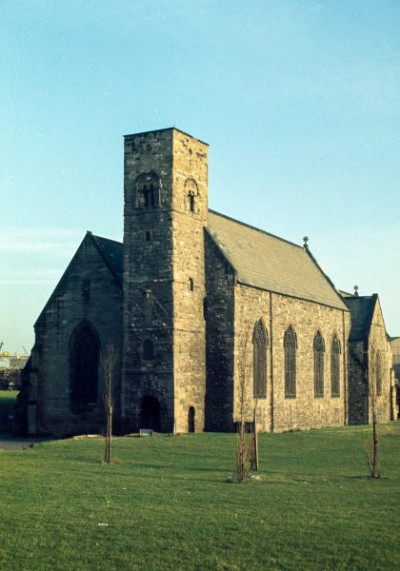
-
- Ref: LVD-4024-001
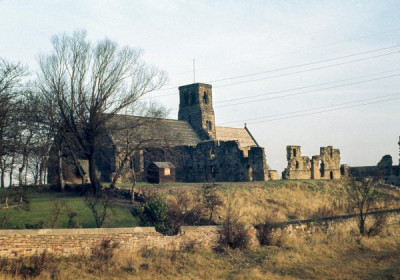
-
- Ref: LVD-4024-006
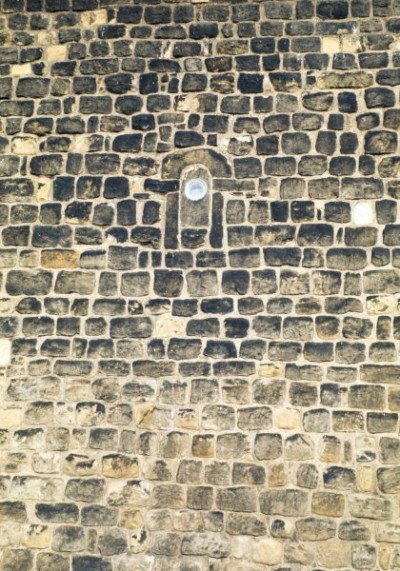
Detail of the chancel from the south
- Ref: LVD-4024-011
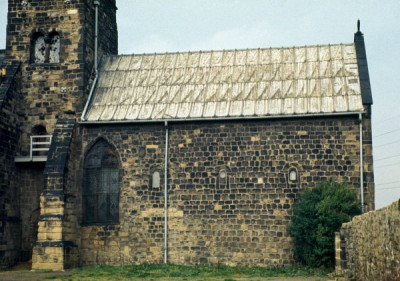
The tower and chancel
- Ref: LVD-4024-010
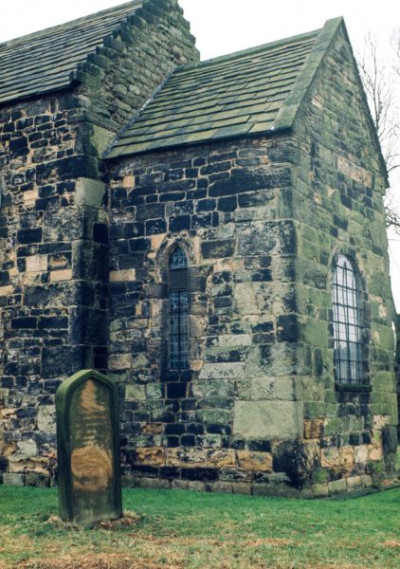
Detail of the chancel from the south east.
- Ref: LVD-4024-016
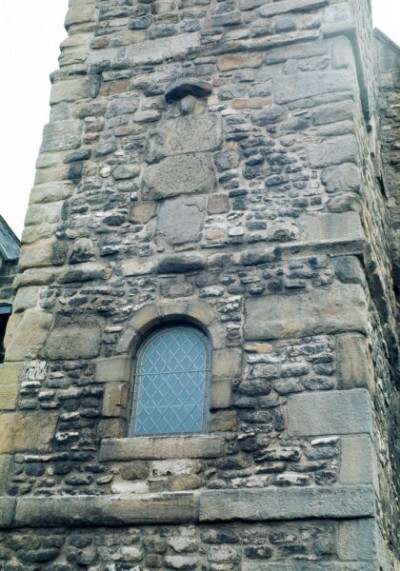
Detail of the west porch and tower.
- Ref: LVD-4024-005
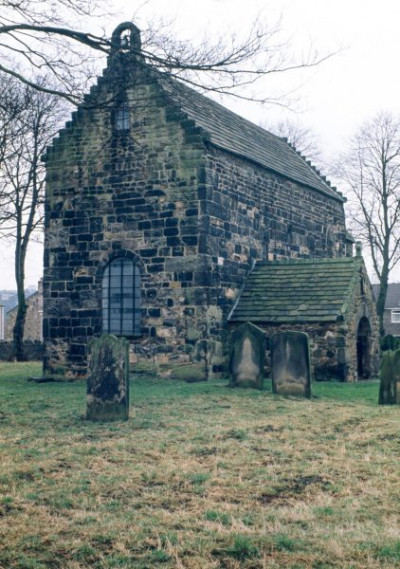
The church from the west
- Ref: LVD-4024-014
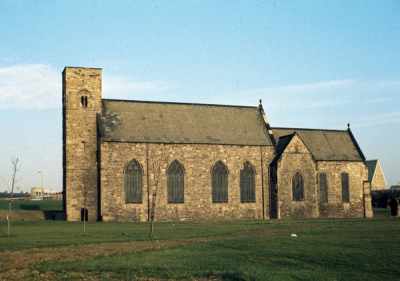
From the South
- Ref: LVD-4024-002
